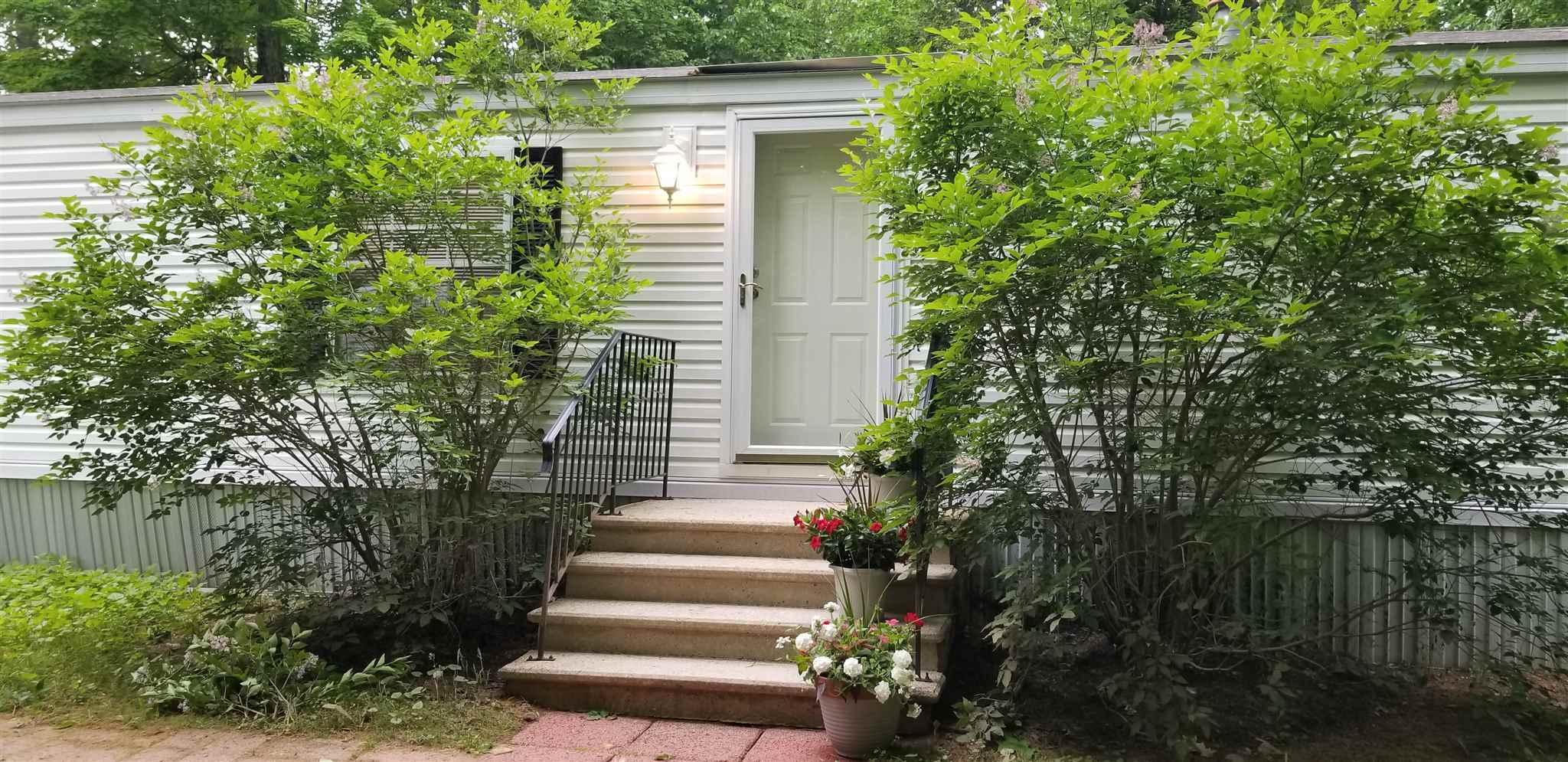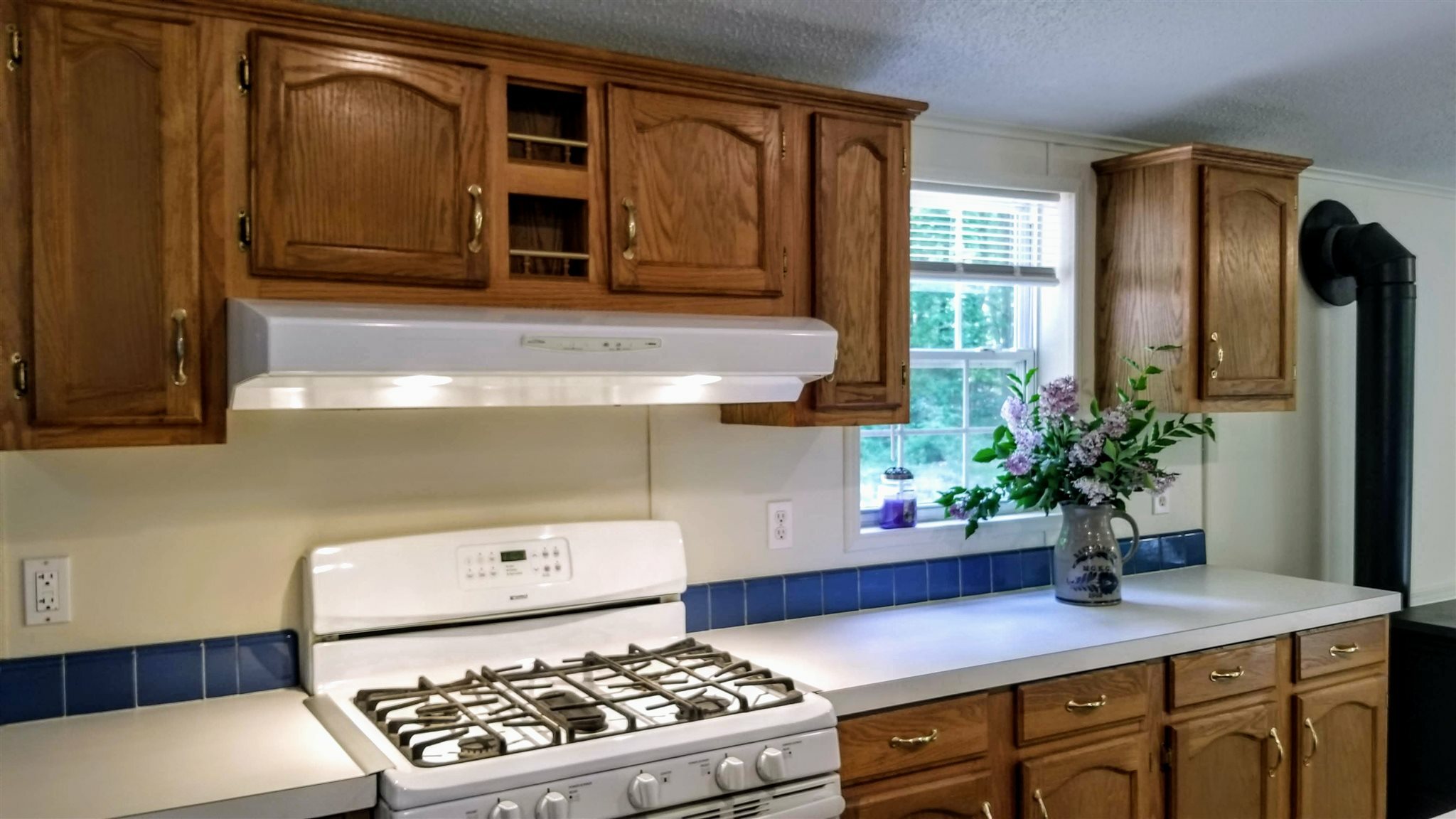


Sold
Listing Courtesy of:  PrimeMLS / Re/Max Innovative Properties / Valerie Cloutier / Debra Rodriguez and Coldwell Banker Realty Derry Nh
PrimeMLS / Re/Max Innovative Properties / Valerie Cloutier / Debra Rodriguez and Coldwell Banker Realty Derry Nh
 PrimeMLS / Re/Max Innovative Properties / Valerie Cloutier / Debra Rodriguez and Coldwell Banker Realty Derry Nh
PrimeMLS / Re/Max Innovative Properties / Valerie Cloutier / Debra Rodriguez and Coldwell Banker Realty Derry Nh 7 April Avenue Sandown, NH 03873
Sold on 09/28/2020
$240,000 (USD)
MLS #:
4807945
4807945
Taxes
$4,000(2019)
$4,000(2019)
Lot Size
0.94 acres
0.94 acres
Type
Mfghome
Mfghome
Year Built
1996
1996
Style
Ranch, Manuf/Mobile
Ranch, Manuf/Mobile
School District
Timberlane Regional
Timberlane Regional
County
Rockingham County
Rockingham County
Listed By
Valerie Cloutier, Re/Max Innovative Properties
Bought with
Debra Rodriguez, Coldwell Banker Realty Derry Nh
Debra Rodriguez, Coldwell Banker Realty Derry Nh
Source
PrimeMLS
Last checked Feb 18 2026 at 2:36 AM GMT+0000
PrimeMLS
Last checked Feb 18 2026 at 2:36 AM GMT+0000
Bathroom Details
- Full Bathrooms: 2
Interior Features
- Dining Area
- Cathedral Ceiling
- Ceiling Fan
- Vaulted Ceiling
- Blinds
- Natural Light
- Laundry - 1st Floor
- Kitchen Island
- Primary Br W/ Ba
Subdivision
- Greenwood Village
Lot Information
- Level
- Wooded
- Rolling
Property Features
- Foundation: Skirted
- Foundation: Slab - Concrete
Heating and Cooling
- Forced Air
- Central Ac
Flooring
- Carpet
- Vinyl
Exterior Features
- Vinyl Siding
- Roof: Fiberglass
Utility Information
- Sewer: Private
- Fuel: Oil
School Information
- High School: Timberlane Regional High Sch
Garage
- Storage Above
- Auto Open
- Heated
- Detached
Parking
- Garage
- Parking Spaces 2
Stories
- 1
Living Area
- 1,064 sqft
Listing Price History
Date
Event
Price
% Change
$ (+/-)
Aug 04, 2020
Price Changed
$245,500
-4%
-$9,400
Jun 25, 2020
Price Changed
$254,900
-4%
-$10,000
May 29, 2020
Listed
$264,900
-
-
Disclaimer:  © 2026 PrimeMLS, Inc. All rights reserved. This information is deemed reliable, but not guaranteed. The data relating to real estate displayed on this display comes in part from the IDX Program of PrimeMLS. The information being provided is for consumers’ personal, non-commercial use and may not be used for any purpose other than to identify prospective properties consumers may be interested in purchasing. Data last updated 2/17/26 18:36
© 2026 PrimeMLS, Inc. All rights reserved. This information is deemed reliable, but not guaranteed. The data relating to real estate displayed on this display comes in part from the IDX Program of PrimeMLS. The information being provided is for consumers’ personal, non-commercial use and may not be used for any purpose other than to identify prospective properties consumers may be interested in purchasing. Data last updated 2/17/26 18:36
 © 2026 PrimeMLS, Inc. All rights reserved. This information is deemed reliable, but not guaranteed. The data relating to real estate displayed on this display comes in part from the IDX Program of PrimeMLS. The information being provided is for consumers’ personal, non-commercial use and may not be used for any purpose other than to identify prospective properties consumers may be interested in purchasing. Data last updated 2/17/26 18:36
© 2026 PrimeMLS, Inc. All rights reserved. This information is deemed reliable, but not guaranteed. The data relating to real estate displayed on this display comes in part from the IDX Program of PrimeMLS. The information being provided is for consumers’ personal, non-commercial use and may not be used for any purpose other than to identify prospective properties consumers may be interested in purchasing. Data last updated 2/17/26 18:36


Description